Here’s a set of photos over the past few weeks…
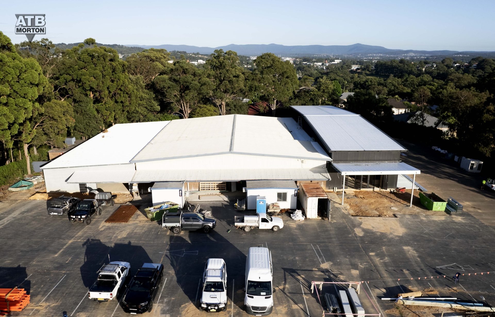
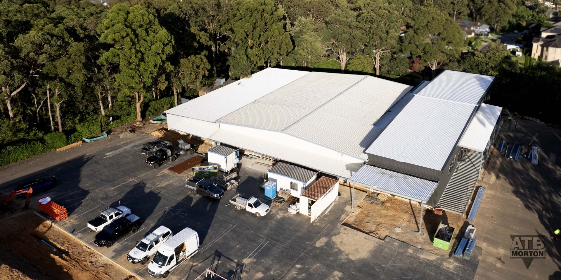
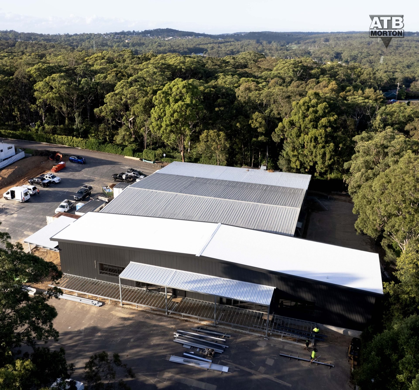
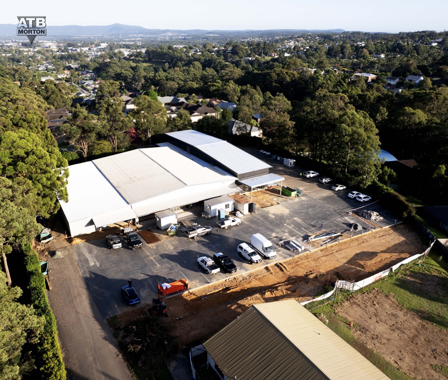
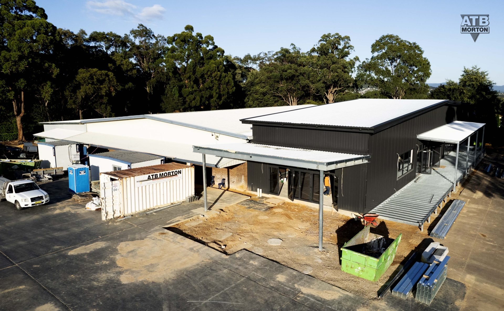
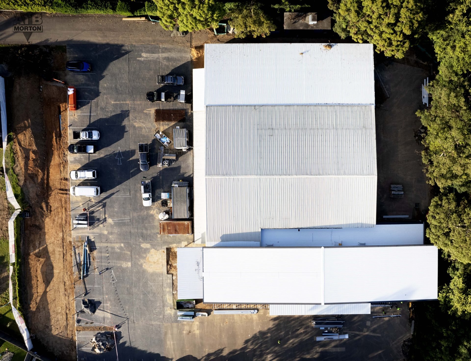
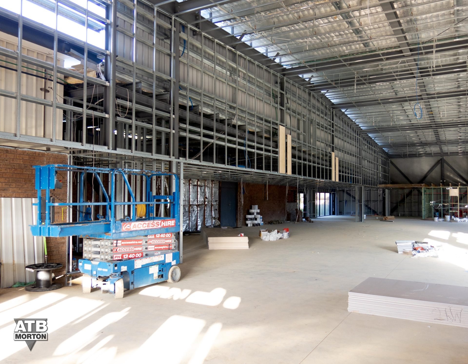
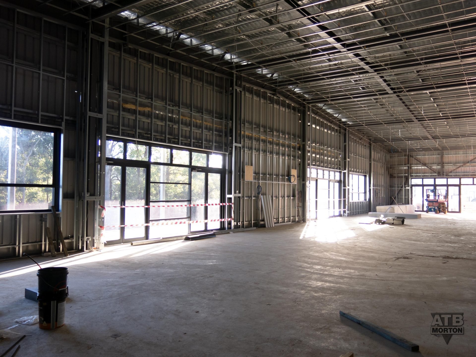
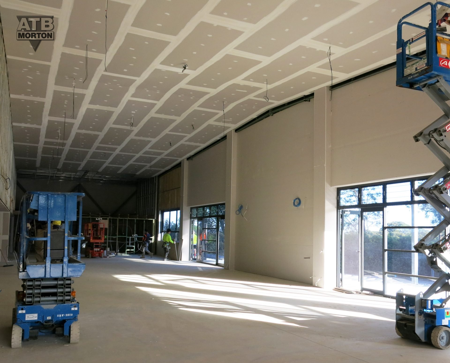
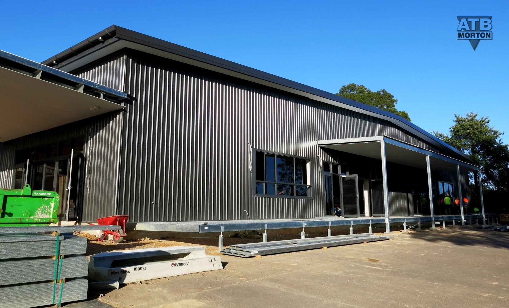
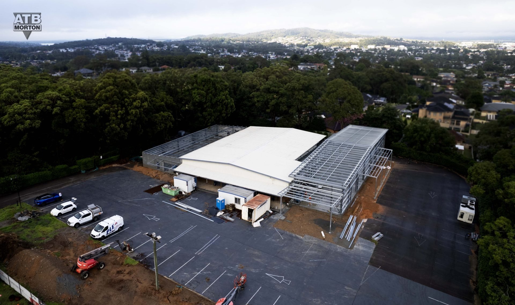
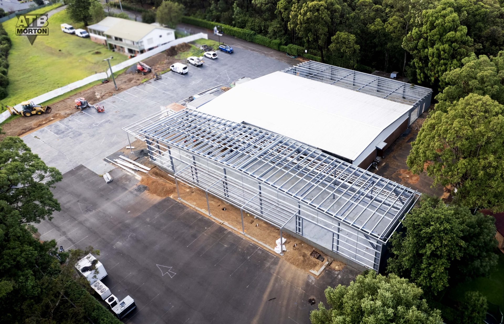
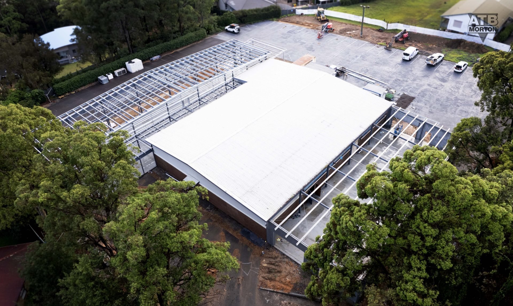
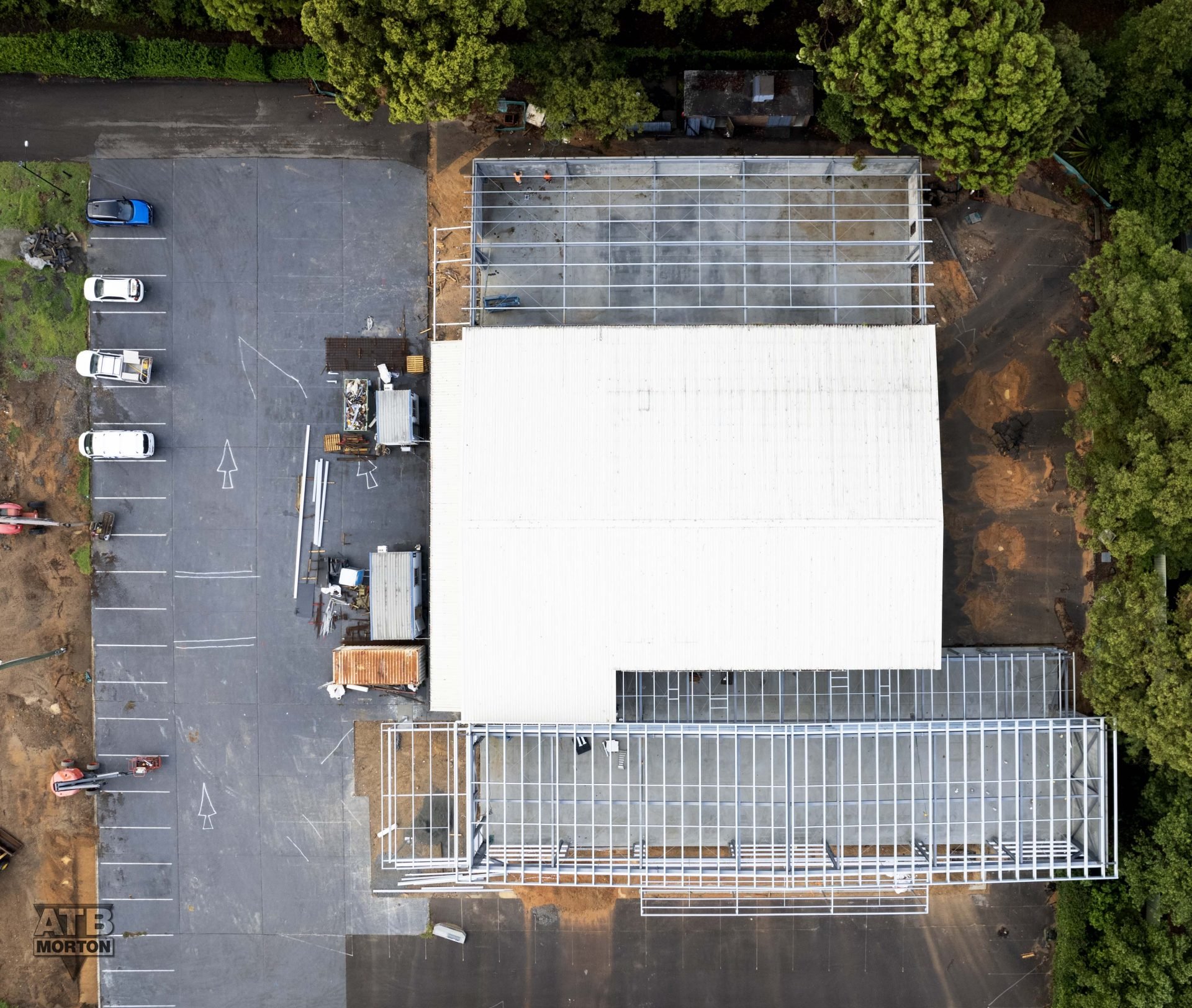
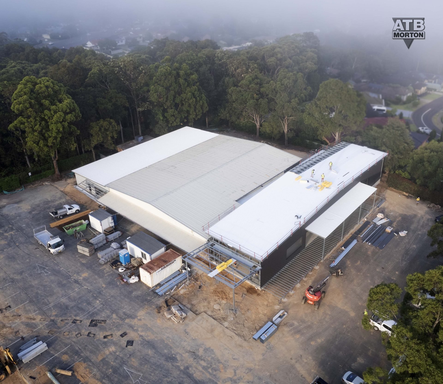
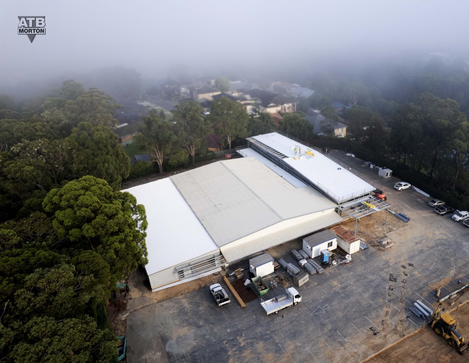
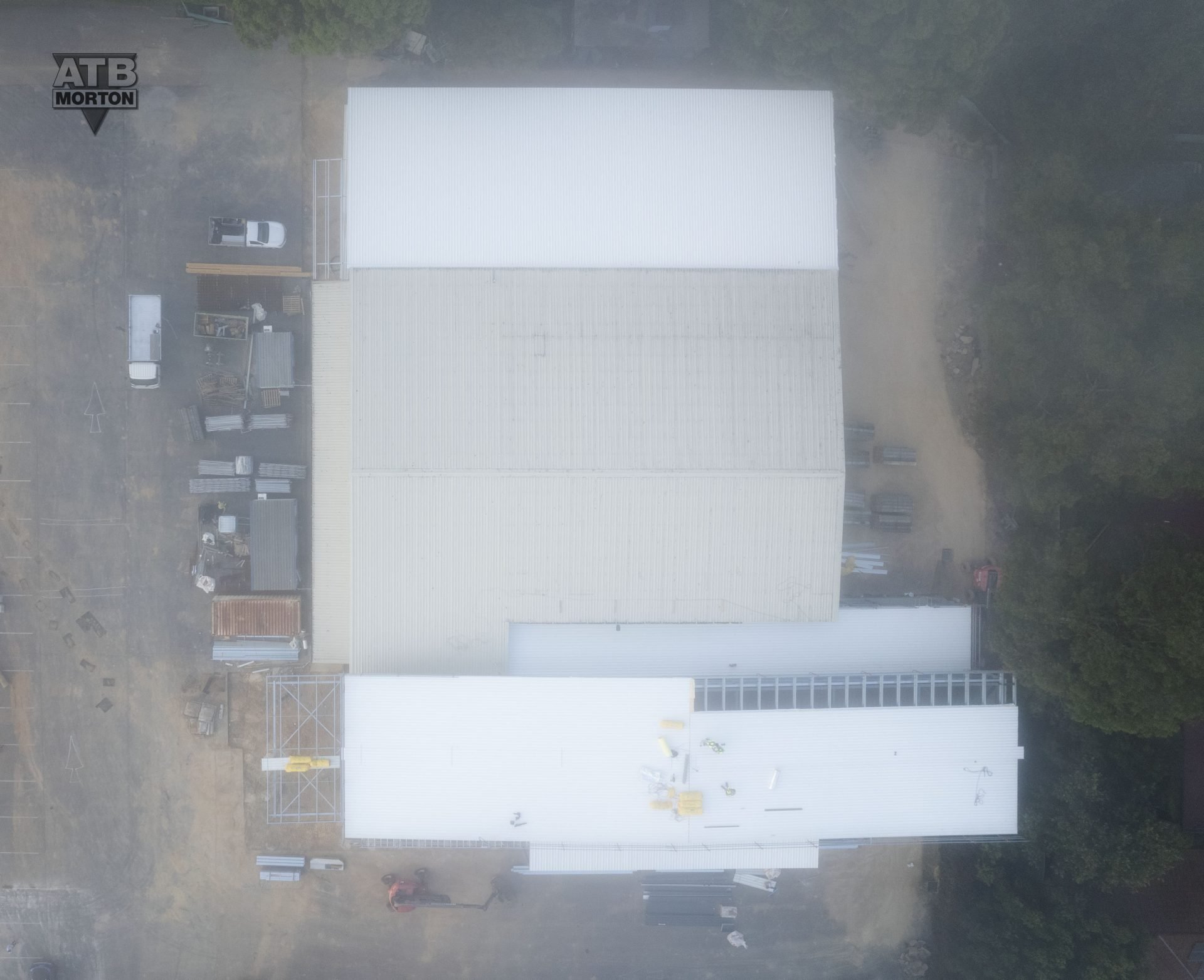
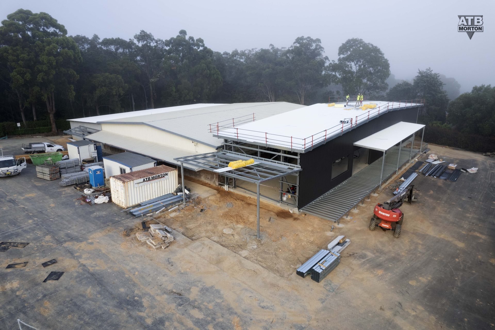
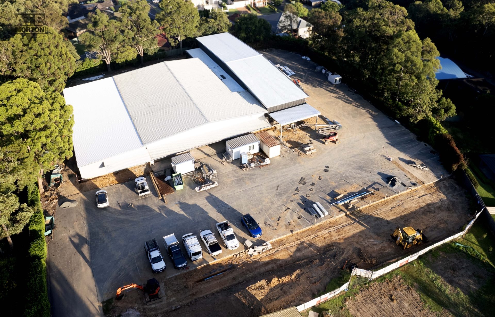
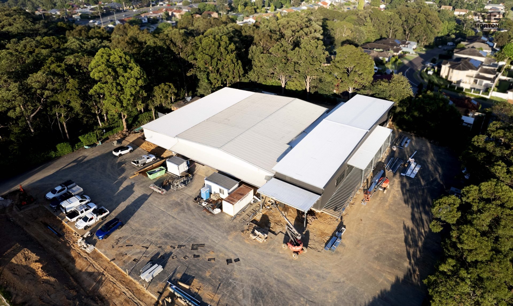
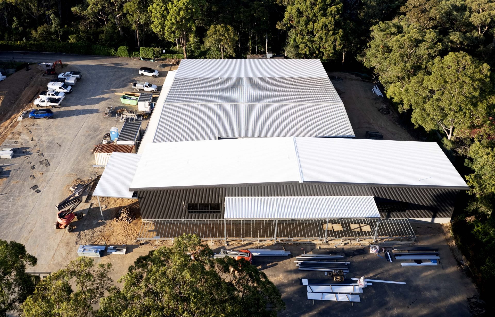
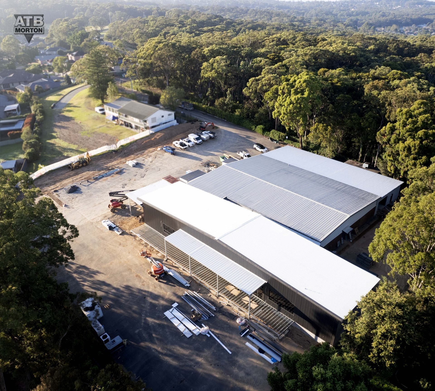
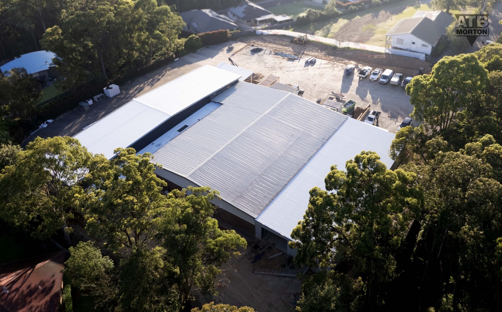
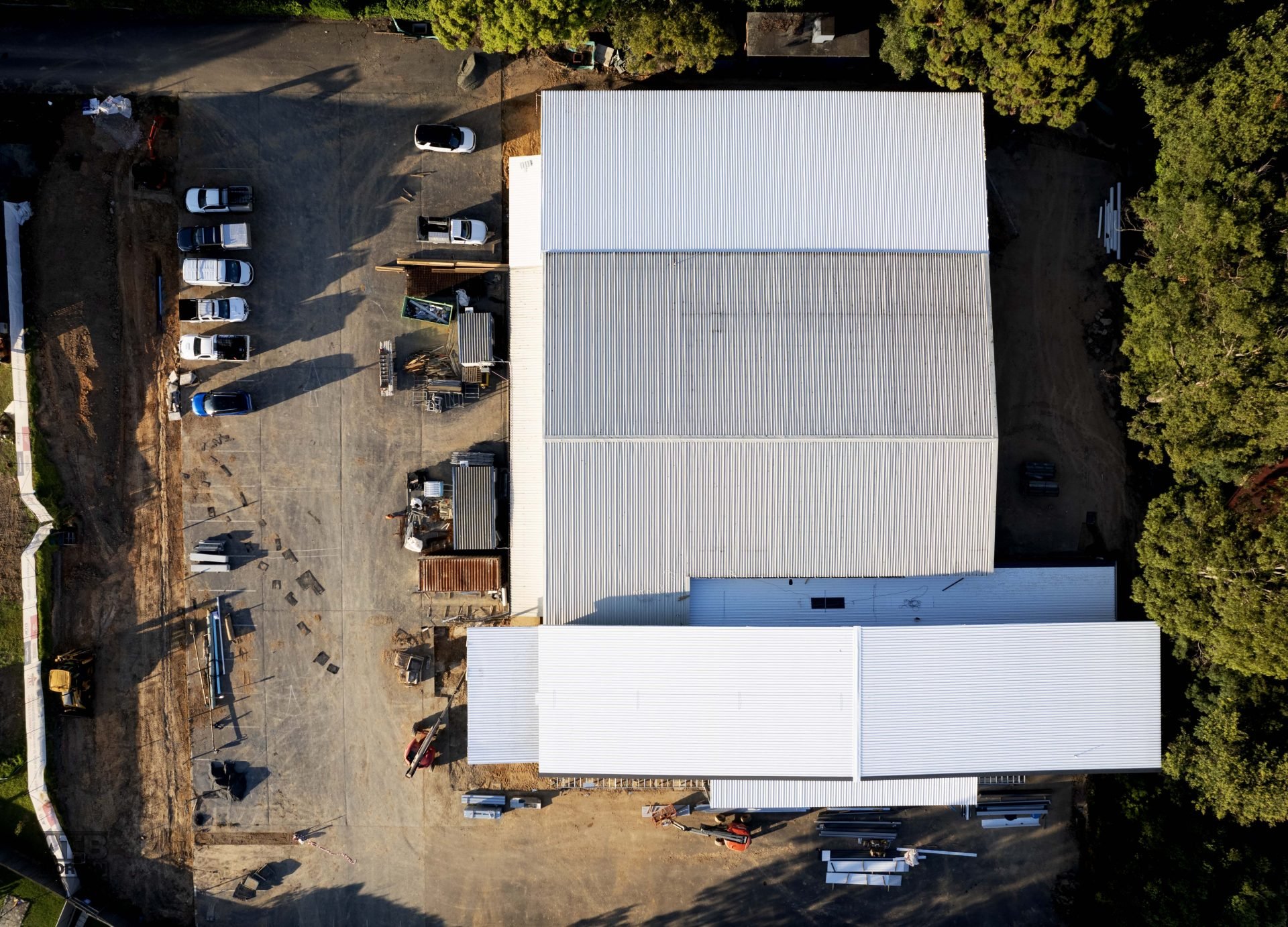
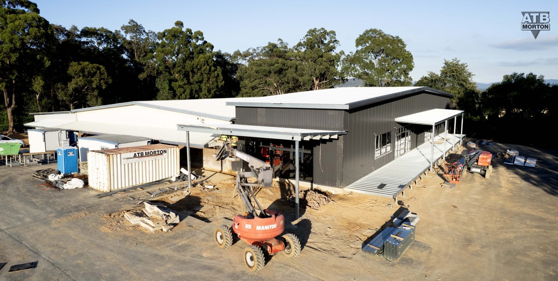
Here’s a set of photos over the past few weeks…

























Listen as Greg talks through how this space could be used in the future…
Check the latest update from Greg on site…
31st Jan 2024
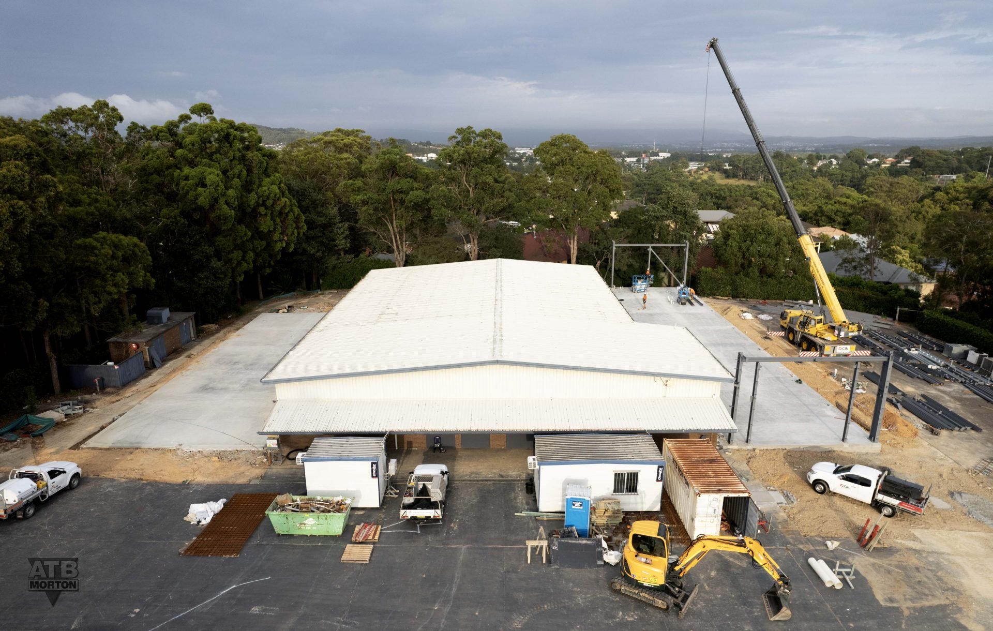
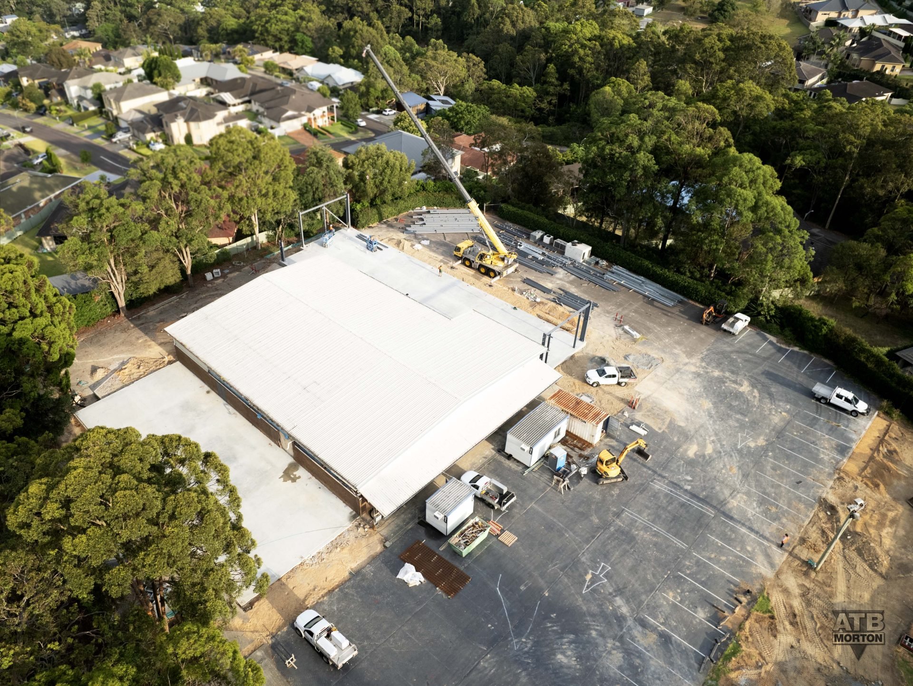
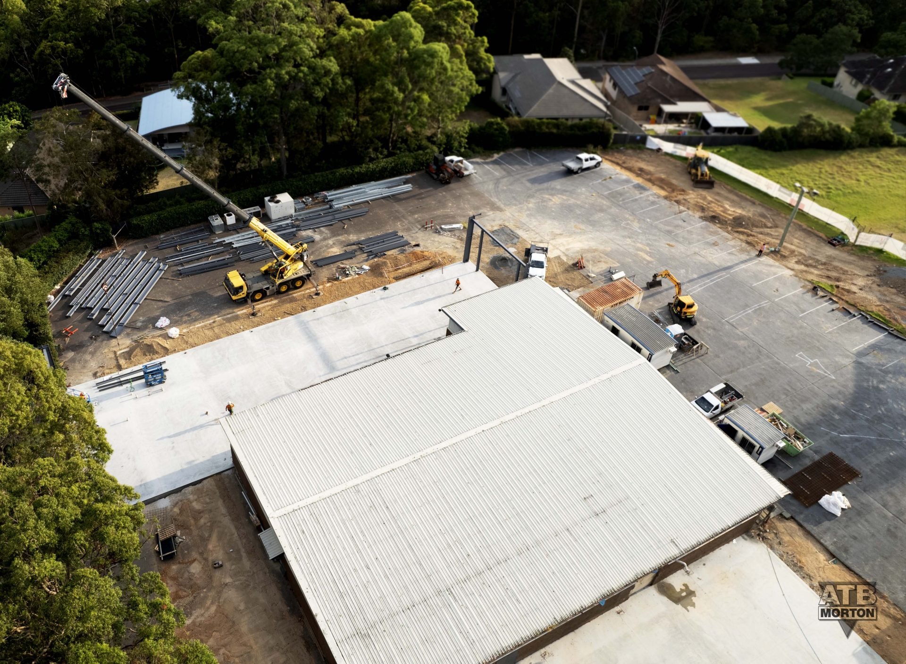
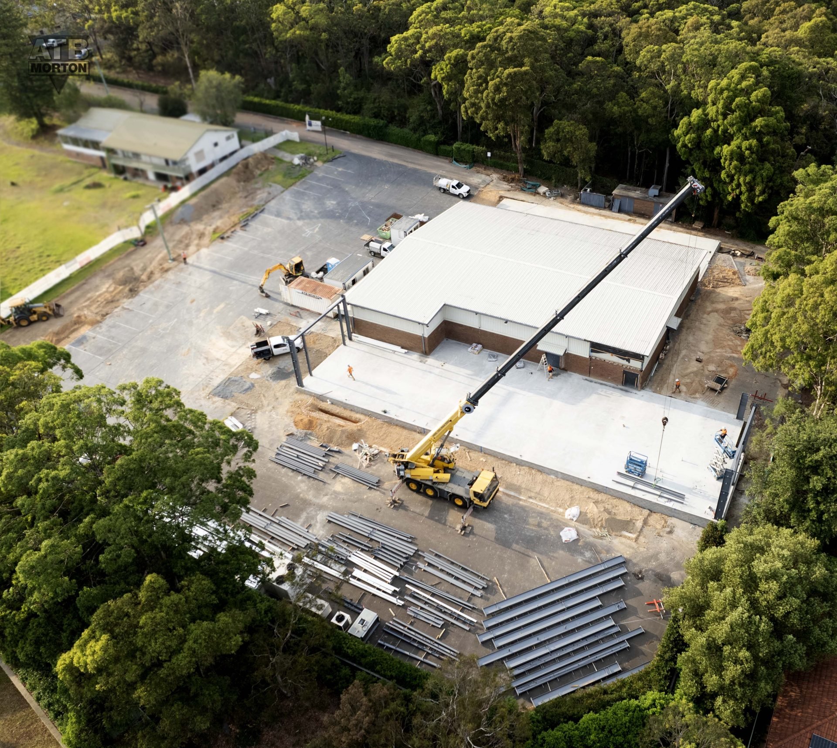
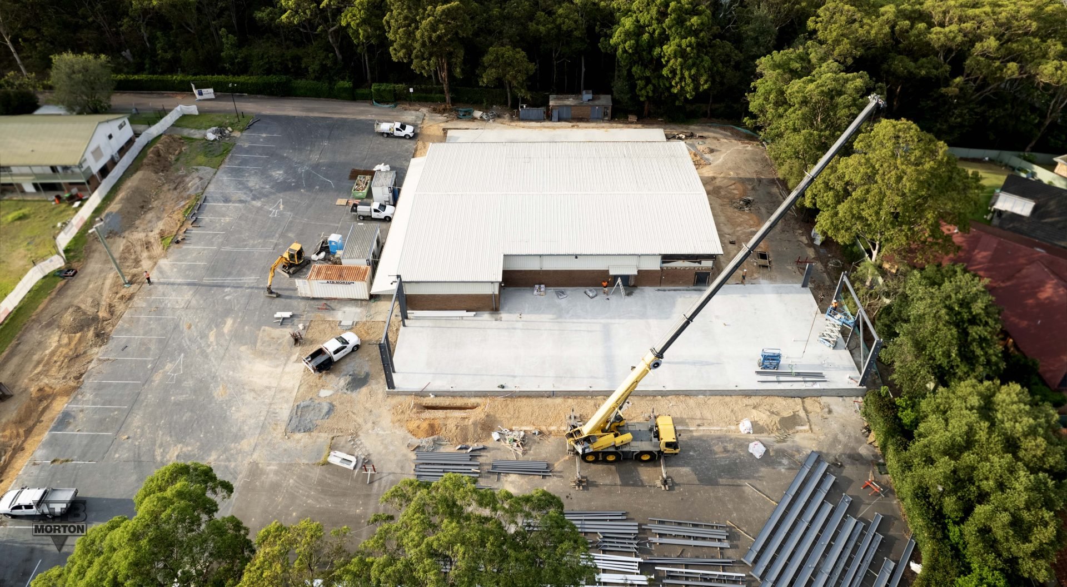
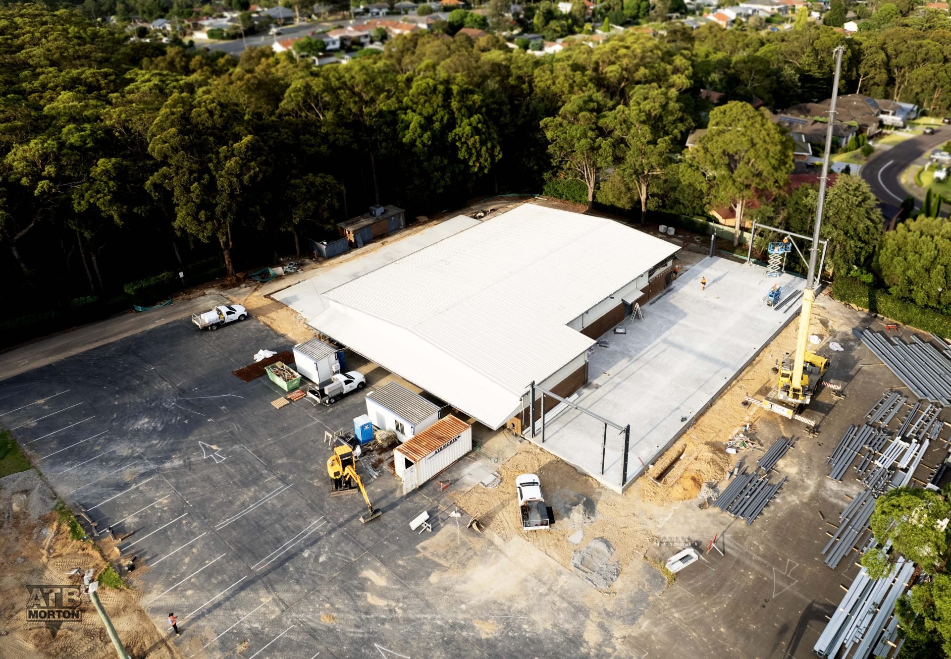
13th Feb 2024
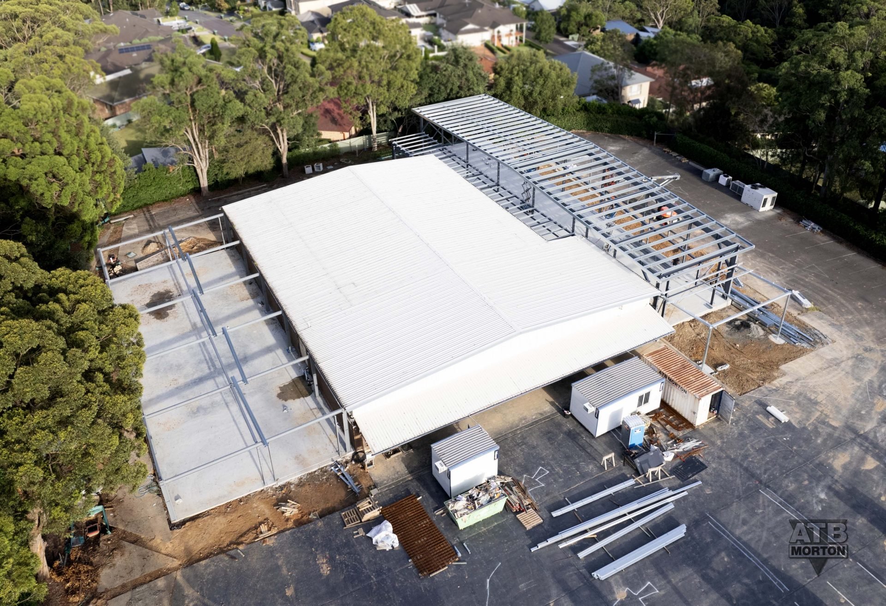
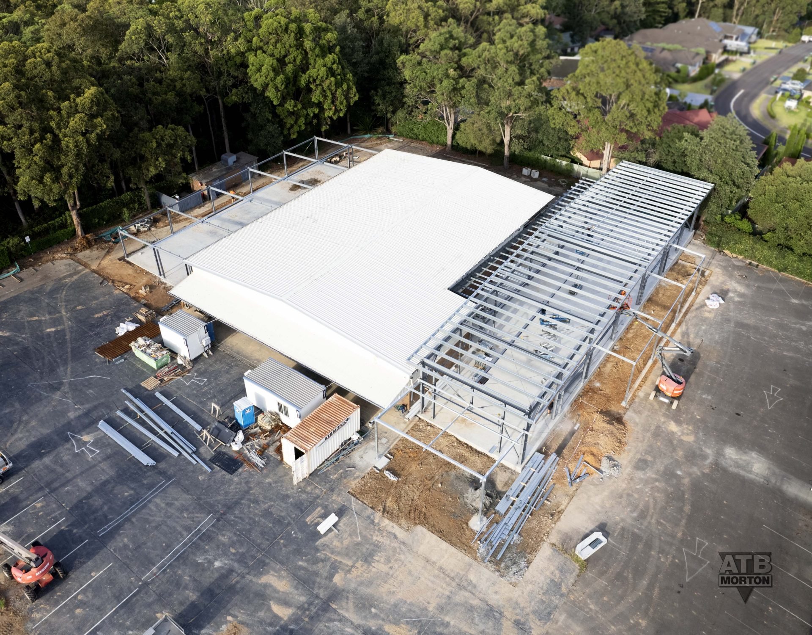
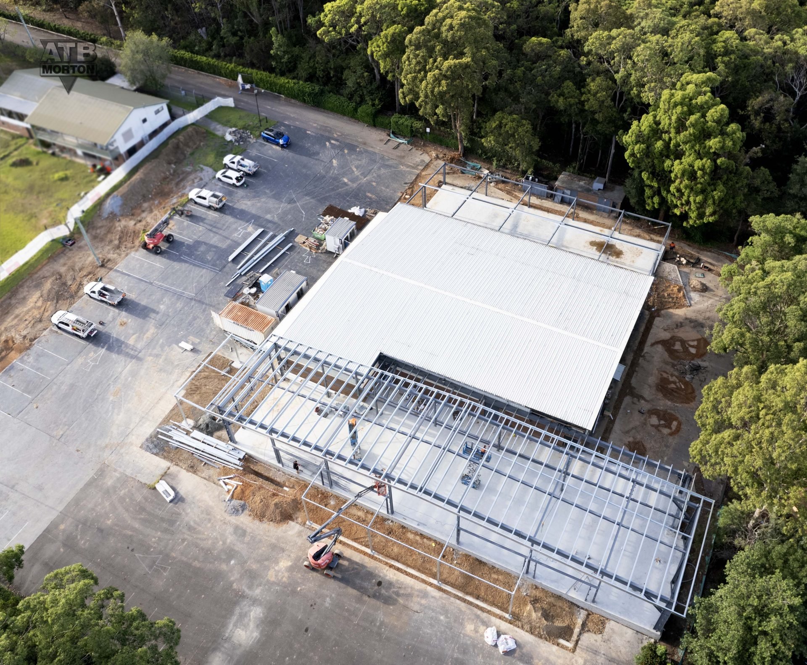
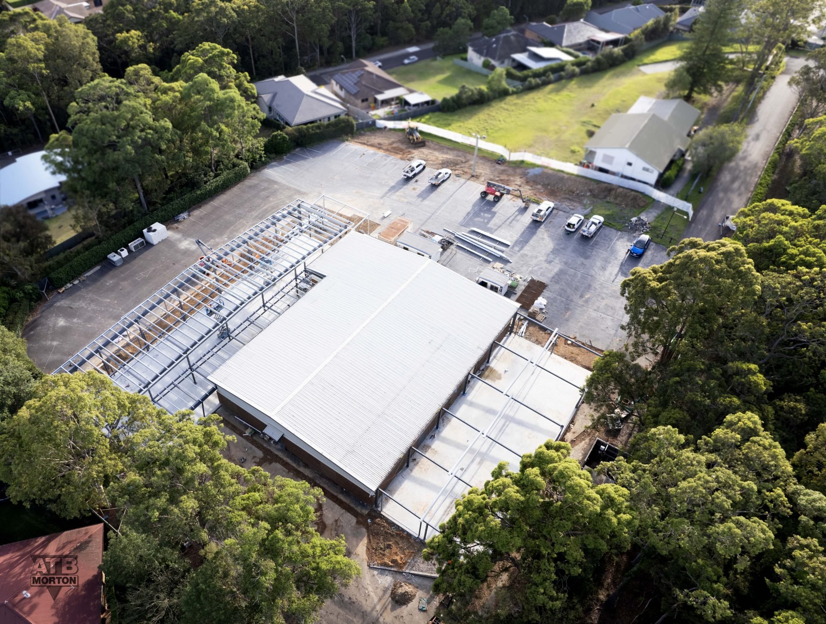
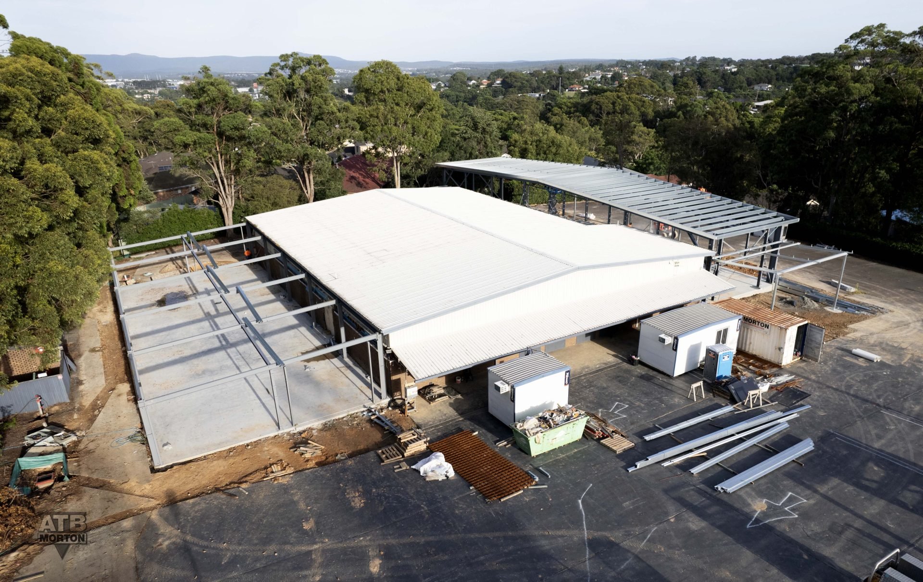
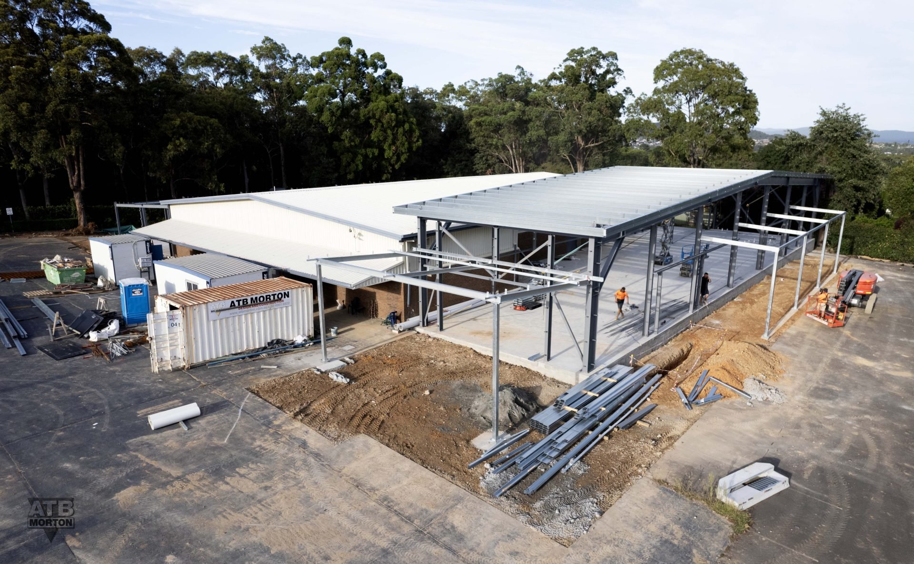
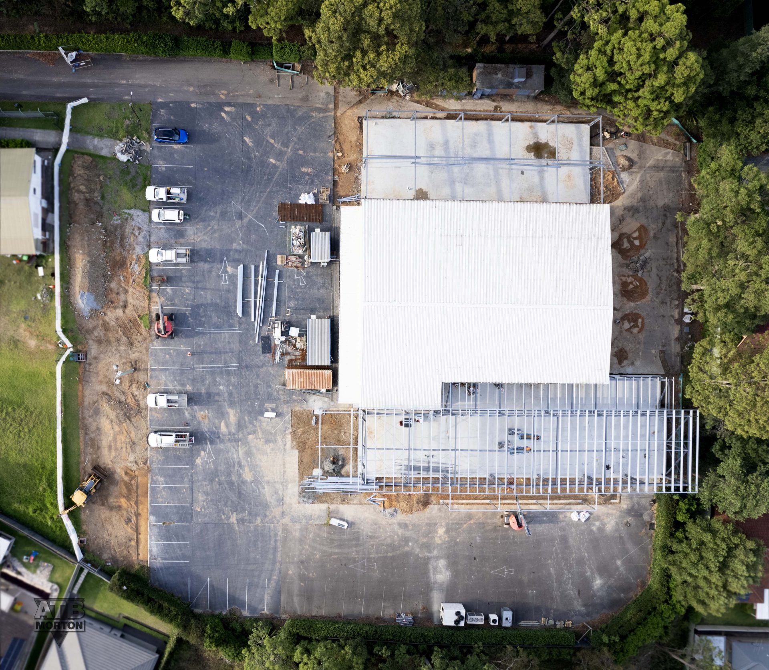
See how things are progressing this week.
As 2024 kicked off, so has the above ground works at Garden Suburb. Concrete slabs have been poured for the new Lounge and the new Shed. Steel has arrived on sight and construction has begun putting together the various pieces to make the building envelope.
As we go through the project, there’s a few big areas that are all happening at once.
These are progressing slightly ahead of schedule. The roofing sheets will get ordered and installed next. The walls are a mix of concrete tilt-up-slabs (at the western end) and sheet metal (on the other walls). Once that’s done, they’ll start fitting out the interior power, data and wall linings.
The Lounge will have lots of big windows, a kitchen, a cafe area, and a deck to the North and East sides (with awning over). The entrance will have a laminate flooring, and the main area will have carpet flooring.
The current auditorium already has a new stage and good carpets. We’re getting the ceiling lined nice and high and it will get painted a dark colour. We’re keen to see this work get started in the coming weeks. We’re also going to make some improvements to the existing ‘lobby’ so it can be used as a creche on Sundays and a large meeting room throughout the week.
One of the big issues we’ve faced is the requirement that AusGrid upgrade the transformer on the pole on Myall Rd so that our site has sufficient power with all the new spaces it will be operating. This has been a bit of a headache, but there’s a plan in place. We’re hopeful AusGrid will get this finished in June.
While we’ve been plugging away at full speed, there have been elements of the build process that have been out of our hands and taken much longer than we think they should have. Engineers and consultants have been delayed, unexpected changes have trigged further steps, etc. At the moment, our move in date is still planned for late June, but we need to be open to more delays.
At present we’re at the very top of our budget for the total construction cost, $3.5m. Please pray that costs would come down and that there'd be no other unforseen expenses.
We’ve loved being able to bless a couple of families over the past few months with the temporary housing at the Garden Cottage. We’re about to move the living/home facilities from the West side of the house to the East side of the house, but we’re still planning to use that space for people in financial and special needs. If you’d like to make a donation to the Six-Ten fund to support the Garden Cottage and those who use it, please check out the details here.
Great news! The Builders have started work on site this week.
It will be a few days of them setting up the worksite, fencing off areas, decommissioning services, and general preparation. Then some demo will start on parts of the existing building!
We’ve also had the Acoustic Engineer Consultants come in a do some test and measurements on the property.
This also means that from now on, to get behind the barrier and into the building site proper, you’ll need a Hi-vis vest, hard hat and NSW White Card.
As soon as we got access on site, one of the jobs we’ve been able to move forward with has been working on the residence on site. From what we’ve been told, the previous church had been using the house as temporary or emergency housing. Altogether it had 7 bedrooms divided into 3 semi-attached residences.
We’ve decided to put in some elbow grease, bring it up to scratch, and use it for some similar outcomes.
First, we’ve demolished the 2 bedrooms downstairs and opened up that entire space to use as a shared multi-purpose space which opens up onto the grass area to the North of the house. (For the moment, we’ve had to store all the bench seating from the auditorium in this space while that gets renovated).
Second, we’ve delineated the Eastern side of the house as the Garden Cottage. The plan is to keep using this for temporary emergency housing. However, these rooms needed some serious work; we’ve replaced some gyprock, pulled out some joinery, pulled up the carpet, given it a lick of paint, etc. It should be ready in the next few weeks.
Third, we’ve delineated the Western side of the building as the Garden Wing. These rooms are already in pretty good shape with a kitchen and bathroom and a large living areas. The Garden Wing will be used as office space with a photocopier, desks, meeting tables, etc.
It’s been a big weekend. A little team of Casosound workers got stuck into the auditorium ceiling demolition on Friday, and by Monday we’d pulled out over 50m3 of suspended ceiling frames, ceiling panels, insulation, air-conditioning ducts (and whatever else was up there).
Why did we do this? A few reasons. First, as we’ve talked to other churches about what helps make their auditorium space “work”, it seems that height becomes a pretty important factor. A higher ceiling helps with a feeling of openness, less crowded, and works better acoustically too.
Second, the advice we received from the air-conditioner consultant was that a lot of the existing ductwork was nearly 40 years old and starting to decay on the inside. And since the floor in the auditorium is sloped, that is going to make it harder (i.e. more expensive) to replace the ducts without tearing down the entire ceiling first.
Now the chairs and the ceiling are out, we’ve gone ahead and levelled off a quadrant of the room. This will become the stage area!
One of the next steps is to get an acoustic engineer in the space and work out what’s the best way to make the room feel and sound awesome for how we want to use it.
So what’s the plan with the chairs? And the carpet? And the ceiling? And the auditorium?
Yes, we’ve been thinking hard about these questions too. the plan we’ve come up with is to:
Level one section of the room to use as a stage
Keep the tiered floor in the rest of the auditorium
Re-use 80% of the chairs that are already there
We’ve decided to do this for a few reasons.
First, the cost of levelling the entire floor is pretty significant and we’d like to look at ways to reduce costs. Second, if we did level the whole floor, we wouldn’t be able to use the existing bench seats since they’re specifically designed to be installed into the sloping floor (we looked at ways to get around this). That means we’d have to go out and buy 400+ chairs (and we’d prefer they were ‘nice’ if possible). Again, more costs.
However, we did some research and it seems that bench seating is very efficient (mainly because people leave less than a full chair width between themselves). So it looks like we can fit more people in bench seating than single seats. Added to this, the existing bench chairs are relatively new (20 years old) and are pretty comfy.
Finally, we worked out that if we level out the smallest ‘quarter’ of the room, we end up with a pretty large stage area, and we still keep about 80% of all the seating in the room. And most of those seats are pointing towards the front centre of the ‘stage’; so pretty much exactly what we’d want.
So, this past Tuesday a crew of people came and unscrewed them, and moved them all to the downstairs area of the dwelling. This means there’s clear access to do the other renovations needed and the chairs won’t get damaged. When the renovations on the auditorium are complete, we’ll come in and move the chairs back in!
We’ve got the DA Approval for the works at 10 Reserved Rd. While it is common for Development Applications to come with a heavy burden of extra tasks to be included int he works, this DA seems quite reasonable.
This has also meant we’ve been able to appoint a contractor to do the building works. This process started by engaging a Quantity Surveyor to give us a rough idea of the total project cost. Then we’ve spoken to several builders who have been recommended or who we think are well setup to do the type of building we’re hoping for.
In the end we’ve gone with ATB Morton. They have been great to work with so far and have given us a construction price we think is fair and reasonable for what we’re doing.
A key task over the past few months has been working out a scope of works for a builder to quote and prepare for the construction phase. This has been a very helpful step in the process because builders are best positioned to identify where the expensive bits are. And for us, it’s led to considering a change to the parking lot layout. Here’s the thought process…
Our plan was to maximise the rear car park (lower left hand corner of the design) with as many spots as we could fit, including a third disabled spot.
This would mean three things;
Re-leveling the existing rear car park
Widening the road that leads to the rear car park,
Building a retaining wall to support the new wider access road, and
Dealing with the added stormwater requirements of all these elements.
In talking to builders, it’s been helpful to see that these are all rather expensive activities, whereas it is possible to simply enlarge the existing car park (between the church and the house) to get the car parks we need, while not spending nearly as much money.
So, we’ve started to get that drawn up and we’ll be looking to make a change to the DA submission to reflect this new plan. There’s still some stormwater plans that will need to be accounted for, so we’re still working away at it.
One of the other benefits of this solution is that it opens that rear area to become a safe play area for children away from cars.
Please join us in thanking God and asking for more kindness as the council now has our development application and has begun the process of evaluating it.
The team has done a huge job in pulling together the various consultants and advice need to get this read. That list includes: Surveyors, Landscape architect, Stormwater engineer, Civil engineer, Hydraulic and fire services, Geotechnical surveys, Ecologist, Acoustic engineer, Electrical engineer, Mechanical engineer, Quantity Surveyor, Building Code consultant, Traffic & Parking consultant, Disability access, Bushfire Risk consultant, and more.
One decision the team made was to make sure we could keep the option of not building the shed on the southern side of the building - in case we didn’t end up having the funds. This has been setup by delineating the southern build and the northern extension as two parts of the one DA.
Check out the full architect plans here.
However, there’s still much to do… planning the fitout, finding a builder, scoping the works on the house and much more. Please keep praying :)
We’re presently making some decisions about how to do the parking on site. On the one hand, we want to provide as many parking spots as possible. On the other hand we’re trying to keep the costs down and every inch of asphalt and concrete we add is more money we’d rather spend on buildings. And on yet another hand, we have to have a minimum number of spots… how many? Well…
Since we’re not technically increasing the capacity of the church building (from a DA point of view), we need at least as many parking spots as the site already has… 124.
So that’s what we’ve made sure to have. A key way we’re doing that is reconfiguring the layout of the parking and adding some spots along driveway in front of the house.
You can see that we’ve squeezed in more spots on the east of the building and a few on the west, and a few below the house. You’ll also note that there’s a few disabled spots - which are a requirement for any development these days. We will need at least 3.
What about demolition? Yes, there’ll be a chance for that… one particular things we’re planning to take out is the little ‘pump-house’ on the southern fence. This currently houses a generator and a water pump… but we’d like to use that space for a road to get around the back.
Which brings us to the upgrades… one of the things we’ve worked out is that we’re going to need to upgrade several of the services and utilities that currently come into the property; the water pipe in looks like it needs to be replaced with a larger diameter pipe, the power that’s linked to the site looks like it needs to be increased to handle more air-con, etc.
So, we’re getting quotes for all these things now… anyone feel like digging a trench?
Here are some of the most recent plans from the architect for stage 1.
We’re really excited about the Lounge. It’s looking to be a lovely room that will enable us to move things out of the Hub - like Life and the Connect Series.
The plan is that people will park and access the Lounge via a large shaded deck. Then from the Lounge, they will be able to enter into the church building, which will have 4 new doors allowing access between the auditorium and the Lounge.
You’ll also notice the large shed to the south of the existing building. This will probably end up an all-purpose space for things like storage, administration, and various meeting rooms.
It’s a common question… what are we going to do with that room - the one with all the chairs “in the round”? The committee has looked at several options, from using it in a modified way, using different orientations, and even considered making the dip in the middle bigger, or stripping out the foyer wall.
Watch as Greg talks us through the long-term master plan for the Garden Suburb site and what “stage 1” will look like…
As we look at developing the site for stage 1, we’re very keen that it’s developed with stage 2 in mind. So, with that goal, we’ve wanted to get a very clear picture of what our final development and use of the wite will look like 20 years in the future.
And here it is. Well - this is how it looks at the moment.
Lots of parking
You’ll notice that quite a lot of the current greenspace is probably going to end up as a car park. This is simply due to the fact that parking is one of the non-negotiable aspects of any church site. We want to plan for enough car spots on site to make it easy for new people to come and feel welcome. We also have council regulations that dictate the number of spaces we need to provide on-site.
A new building on the Northern part of the site
The long-term plan is to build a new auditorium on the Northside of the existing church building. Part of the reason for here is the RFS regulations we need to follow. This new building will have two main spaces… a new auditorium for church, and a new lounge/foyer (with a cafe) for things like Life, Connect Series, and much more.
A clever staging strategy
One great thing about this plan is that we can build part of it in stage 1.
The plan is to construct the first 20% - 25% of that new building (the section closest to the existing church building). When we get access to the property that section will act as our lounge/foyer until we build stage 2.
Repurpose the church for kids
While we’re in stage 1, we’ll have church services in the existing church building (see more details on that). Then when we move church into the new auditorium, we’ll do a re-fit out of that church building as a brand new youth and children’s learning space.
Making best use of the spaces
As you can see from the plan, every area of the plan really needs to earn its place and sometimes do double duties. One idea we have is for the Western car park to be grassed such that kids might be able to run around on it before and after church and during programs like Rush and Youth.
So, assuming Jesus doesn’t return before any of this, and with the wonderful assurance that God may have his own plans, here’s what the HBC Building timeline looks like at it stands…
Nov 2021 Deed conditions were met - triggering an 18 month holding period.
Dec 2021 Develop a long-term master plan for site development with architect
Jan 2022 Develop the stage 1 plans with architect
Mar 2022 HBC submits DA application
Jul 2022 Begin tender process for builders
Dec 2022 Council DA approved
May-June 2023 Contract settlement
July 2023 Demo and construction of stage 1 begins on site
April 2024 Construction completed and we move into Stage 1
As you can see, this is quite a long-term project! Please pray for our building committee and staff as those who manage this make decisions that will impact how we use the site for years to come.
Great news! The final component of the contracts has been passed… the current owners of the Garden Suburb property have got their DA Approval for their new building on their other site!
Armed with that piece of information, we’ve paid the balance of the purchase deposit ($525,000).
And that means that the contract is. now. in. force.
Very exciting. In 18 months the settlement period (called the Call Option window) will begin, we’ll tell them that we want to execute the deed, and that will trigger the settlement period. And then… then we’ll own it.
And construction can begin :)