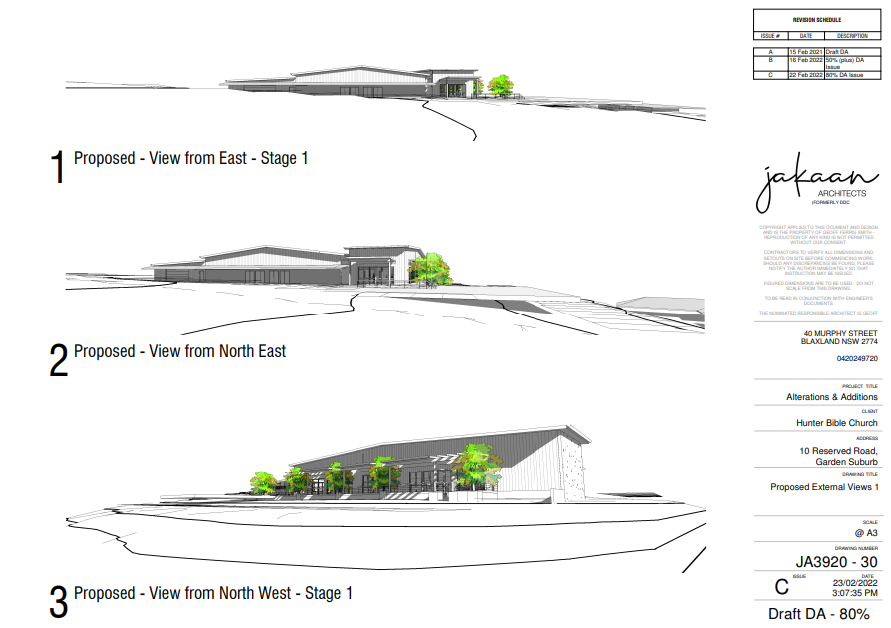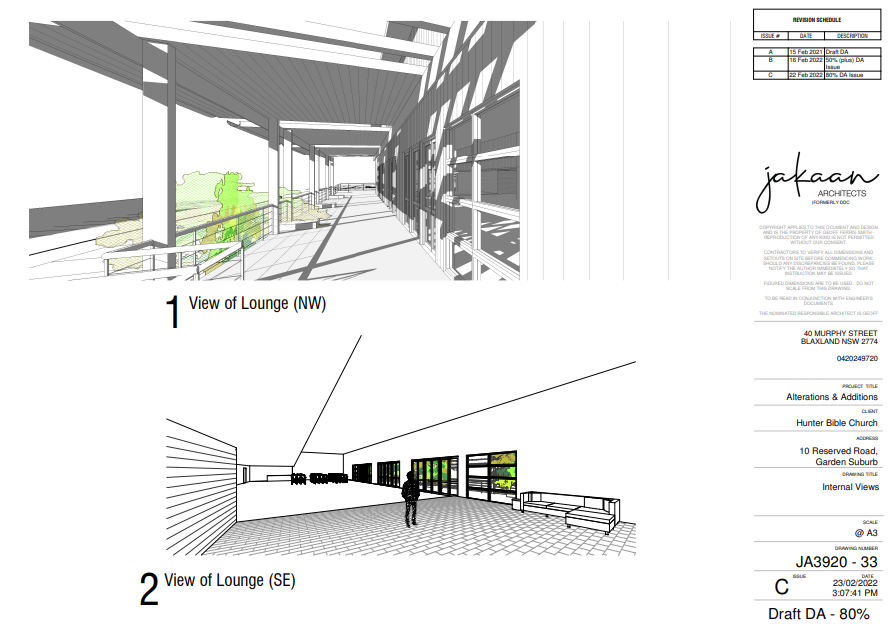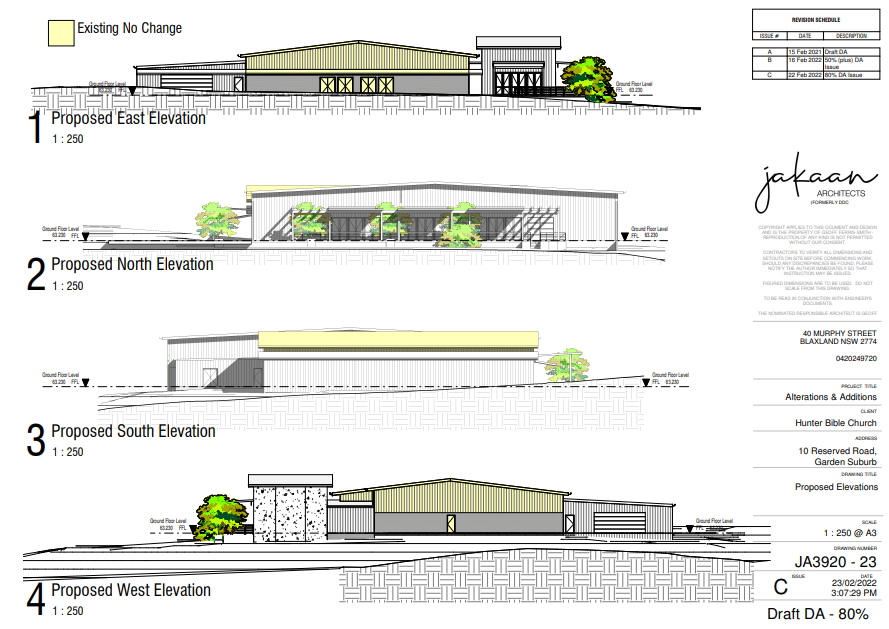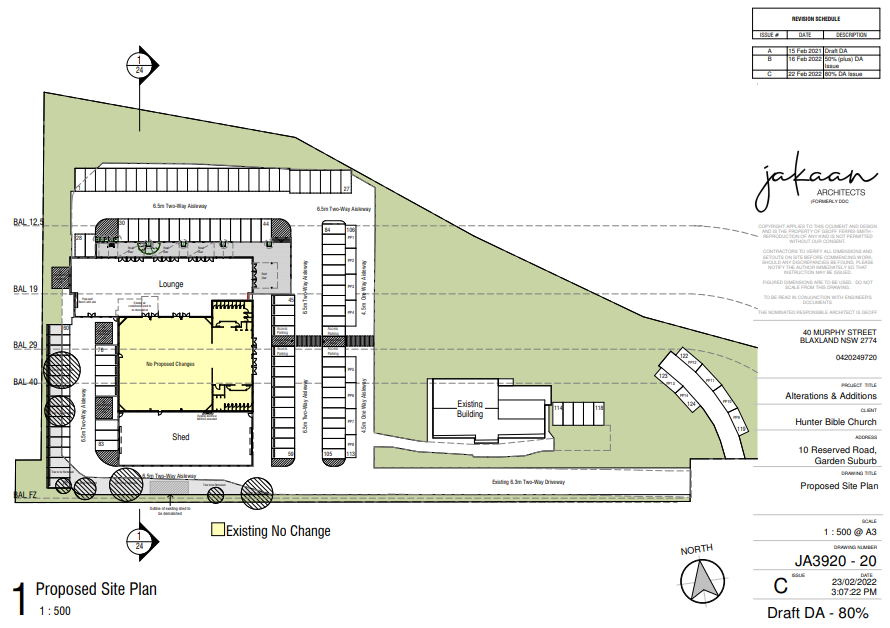Here are some of the most recent plans from the architect for stage 1.
We’re really excited about the Lounge. It’s looking to be a lovely room that will enable us to move things out of the Hub - like Life and the Connect Series.
The plan is that people will park and access the Lounge via a large shaded deck. Then from the Lounge, they will be able to enter into the church building, which will have 4 new doors allowing access between the auditorium and the Lounge.
You’ll also notice the large shed to the south of the existing building. This will probably end up an all-purpose space for things like storage, administration, and various meeting rooms.




